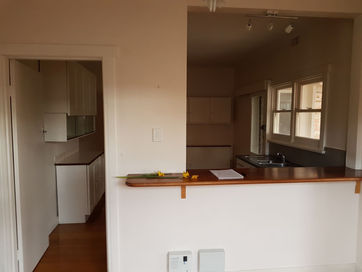OUR PROJECTS
Project 8
A 1950s weatherboard 2 bedroom, 1 bathroom home that we converted to a 4 by 2 with a
6 x 7m extension.
Project 7
A 1970s display home with 3 bedrooms, 1.5 bathrooms + a rabbit warren floor plan. The existing space was streamlined + repurposed into a 4 by 2 with 2 living areas.
Project 6
A 1920s stucco home with 3 bedrooms,
1 bathroom + a tiny kitchen. A few clever floor plan changes transformed this beautiful character-filled home to a 4 by 2 with butler's pantry.
Project 5
A 1970s apartment with concrete block walls + no ability to change the layout. Streamlining + storage solutions transformed these spaces into a modern, functional home.
Project 4
A 1950s 3 bedroom, 2 bathroom home transformed into a modern 4 by 2 with a butler's pantry + 2nd living area.
Project 2
A 5 bedroom, 2 bathroom, 2 living home that we designed + built as owner builders in 2014.

























































































